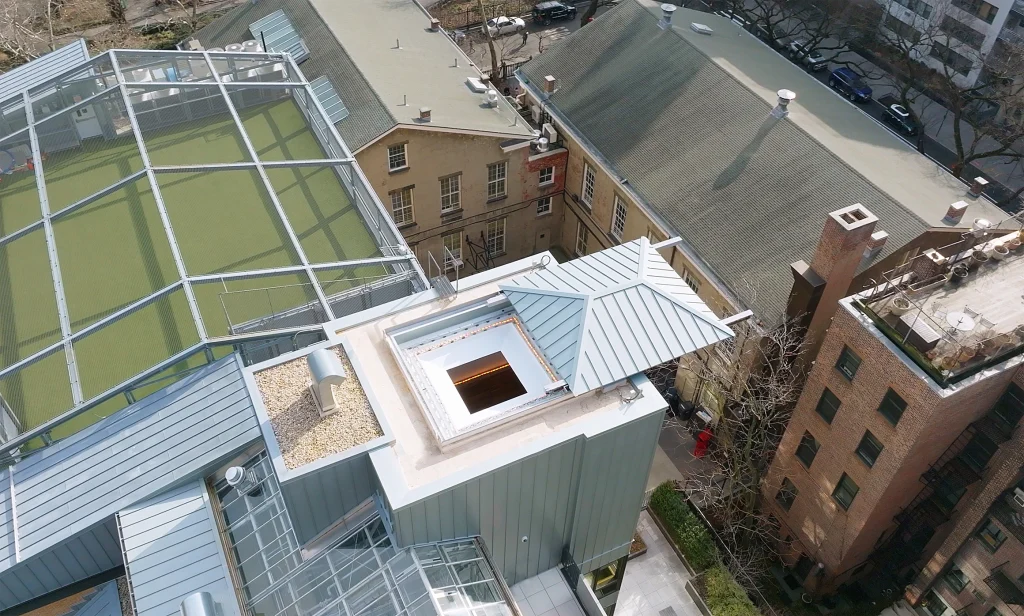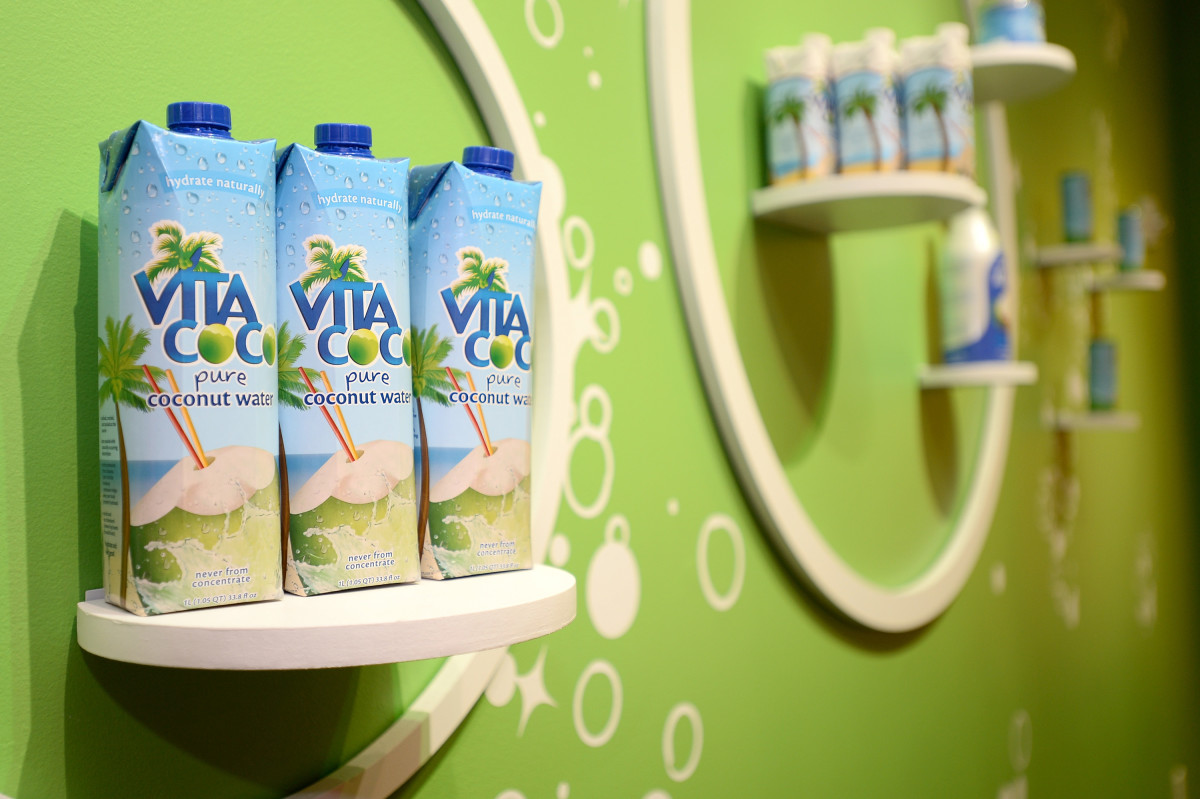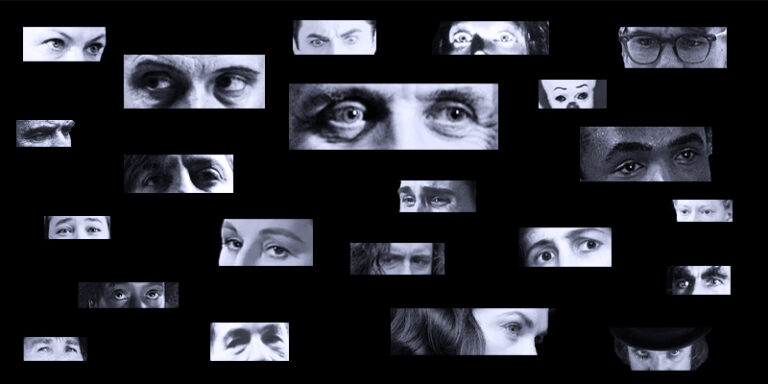Nyc’s Priciest Private Schools Are Spending Millions To Win An Amenity Arms Race

At Marymount School, a private all-girls high school on the Upper East Side of Manhattan, students can pick fresh basil and chard from the rooftop farm, take a quiet moment of reflection in a minimalist chapel, or catch up on homework in one of the school’s many lounges. Their recently completed 10-story building, by the architecture firm Cookfox, is filled with on-site amenities that also include a Broadway-caliber performing arts theater, a fabrication lab, and regulation-size indoor basketball court.
The guiding principle behind the build-out? “To meet the incredible achievements of our academic and extracurricular program,” says Concepcion Alvar, the school’s headmistress. “Marymount students have the space and resources they need to grow and thrive as scholars, artists, performers, and athletes.” It’s also helped the school gain more applicants. Since the campus opened in 2023, the school has received a 20% increase in attendance to its open house and a 33% increase in applications to upper school.
Across New York City’s elite private schools, where annual tuition is often between $50,000 and $65,000, amenities have always been part of the draw. But recently they’ve become even more spectacular. Part of the reason why is that the schools, which have leased off-campus space to accommodate programs like theater or athletics, are now consolidating these features under one roof. And with big capital projects comes the ability to up the ante.
When Saint Ann’s School, in Brooklyn Heights, opens its new campus 2026, kindergarteners will be able to have recess on a playground designed by Cas Holman, who was profiled on the second season of Netflix’s Abstract series. And at Friends Seminary, a K-12 institution near Gramercy Park, students can attend weekly meditation sessions or take art classes inside a James Turrell Skyspace (members of the public can try and scoop up free tickets, which sell out within minutes after they’re released). A new amenities race is on.
[Photo: John Galayda/courtesy Friends Seminary]A Private James Turrell Sculpture for Meditation and Color Theory Lessons
Friends Seminary School, designed by Kliment Halsband Architects, was completed in 2020, but its star amenity, a $3.9 million James Turrell Skyspace, opened just last year. While Turrell has designed over 85 of these installations—which have open roofs that frame the sky—few of them are open to the public.
[Photo: John Galayda/courtesy Friends Seminary]Bryan Hogan, the director of communications at Friends Seminary and comanager of the school’s Skyspace, says that “teachers have embraced the Skyspace in creative and varied ways.” Some art classes for younger students have used the sculpture to explore color theory while older students visit to learn about design, architecture, and the work of James Turrell. “Beyond visual arts, the Skyspace has proven an excellent venue for discussion-based courses,” Hogan adds. “Its intimate design has been conducive to activities such as reading novels aloud in English classes or hosting history classes.”
This isn’t Turrell’s first work for a private school. In 2002, he worked with Greenwich Academy in Greenwich, Connecticut, to design four light chambers for the school during a renovation by the architecture firm SOM. In a piece looking back at the project, SOM remarked that the head of the school expressed hesitation to invest in a major art installation, when funds could be used for something like scholarships. Eventually, she came around. “The idea of adding a special value to the building, however, allowed donors to contribute outside the normal endowment campaign with an additional gift,” the firm wrote.
[Photo: John Galayda/courtesy Friends Seminary]Friends Seminary releases free tickets for public viewings of its Skyspace, which typically sell out within 10 minutes, twice annually. The cost of attending the school and receiving more access to the space? $63,200 per year.
A Rooftop for Gene-Sequencing Experiments and Yoga Class
While the Skyspace at Friends Seminary is a semipublic space with broad appeal, most of the new amenities are designed to reflect the specific culture of the school. Such was the case at Marymount. “Having a feeling of ownership over their space was a huge driver for this,” says Bethany Borel, an associate partner at Cookfox.
[Photo: Ines Leong/courtesy Cookfox]Before Marymount opened its new campus, its mid and upper schools were based in multiple buildings across the street. There simply wasn’t space for the programs offered at the school (where tuition runs $64,400 per year) and so it had been leasing space throughout the city to accommodate these programs and activities. Bringing everything under one roof helped to create a more unified identity.
She describes the new building as being about connections, offering space for students to learn, to share their work, and to underscore the history of the school. Marymount’s lower grades are based in a converted limestone mansion across the street from the Metropolitan Museum of Art and so the new campus has some residential influences. Meanwhile, coursework also involves visits to places around the city so the architecture also creates a strong connection to the neighborhood.
[Photo: Ines Leong/courtesy Cookfox]The ground floor riffs on a streetscape, with a central promenade and illuminated columns that resemble trees. The makerspaces and fabrications studios on that level are housed in rooms that have storefront windows so that the activity is visible to passersby. The architects designed the layout of the building such that classrooms, where students spend most of their time, are on upper floors so that they receive natural light throughout the day and have views of the skyline. The 300-seat proscenium theater is on the second and third floors and the recreation facilities and wellness center are in the sub levels.
When Borel began the design process, she spent time in the old building observing how the students used the space. She noticed that the girls often gathered in groups and sat down wherever there was space, especially on the stairwells and in the hallways. So she incorporated many flexible lounges throughout the building with moveable furniture. Instead of looking to the stadium-style staircases that tend to go into institutional spaces, Borel opted for a more residential feeling stair, clad in dark walnut with blue carpet that references the color of the school’s uniforms.
[Photo: Ines Leong/courtesy Cookfox]Additionally, there are multiple outdoor terraces planted with trees where students (and faculty) can recharge in nature—a feature informed by research showing that being in nature for even just 20 minutes can lower stress levels. “Gathering together as a community—both formally and informally—is a hallmark of Marymount’s school culture, so we intentionally created places to do so,” Alvar says.
[Photo: Ines Leong/courtesy Cookfox]One of the most impressive spaces in the building is its roof. “It’s kind of a magical place,” Borel says. There are raised beds with herbs and vegetables, a pollinator garden, and a pergola where outdoor yoga classes take place. The biodiversity present on the roof has also found its way into science class. Students often design their own research projects, and one course involved genetically sequencing ants they found in the garden to determine their species.
“These are not only spaces where students can go for reflection and inspiration, but they are also crucial tools that enhance and expand our curriculum,” Alvar says.
The rooftop has become a beloved space for Marymount’s entire community. Faculty hosts staff parties up there and the school invites parents there for cocktails, too. But the people who have really taken to the terrace are the food service team. “I believe that the chefs might have taken over because I see a lot of herbs,” Borel says. “The last time I was there, there were just copious amounts of basil and rosemary taking over.” So while the amenities are designed for students, they also help make it a better place for everyone who uses the school on a day to day basis, employees included.


